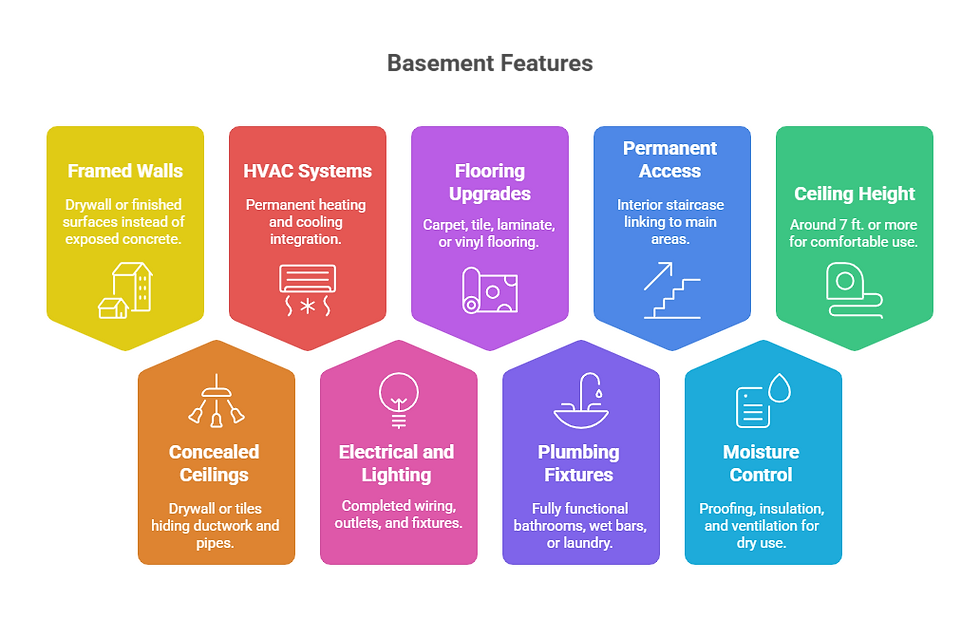What Makes a Basement Fully Finished?
- Eduard Mkrtchyan
- Sep 16, 2025
- 4 min read
Introduction
A basement is a bit of a wild card in a house. Left bare, it’s little more than a cold storage zone for holiday decorations and boxes of things you forgot you owned. But when finished properly, it transforms into one of the most versatile—and valuable—spaces in your home. Think family room, home gym, guest suite, or even a rental unit.

So what exactly makes a basement “fully finished” rather than simply cleaned up or partially spruced? The difference lies in meeting the same livability standards as the rest of the home. From framed walls and polished flooring to proper heating and lighting, a finished basement should feel less like a dungeon and more like a natural extension of the upstairs living space.
Here’s a breakdown of the key features every fully finished basement should have.
Defining a Fully Finished Basement
A fully finished basement is not just a space with a rug thrown over concrete and a sofa tucked in the corner. It’s a level of completion that mirrors the comfort and usability of the main floors.
Unfinished basement: bare concrete, exposed pipes, maybe a washer/dryer in the corner.
Partially finished basement: some improvements like flooring or paint, but still exposed beams, visible ductwork, or temporary heating.
Fully finished basement: framed and insulated walls, proper ceilings, permanent heating/cooling, full electrical setup, safe moisture control—all wrapped into a cohesive, livable design.
Think of it this way: if you could forget you’re technically “below ground,” chances are the basement is fully finished.
Key Features of a Fully Finished Basement
Framed and Insulated Walls
Goodbye concrete walls. A finished basement has framed, insulated walls covered in drywall or another finished surface. This isn’t just about aesthetics—it’s about energy efficiency and comfort.
Ceilings That Conceal Utilities
Exposed beams and hanging ducts scream “unfinished.” A proper ceiling—whether drywall or ceiling tiles—hides the guts of the house and makes the room feel intentional.
Heating and Cooling Systems
A space heater doesn’t cut it. Fully finished basements are tied into the home’s permanent HVAC system (or equipped with an equivalent system), ensuring year-round comfort.
Electrical and Lighting
Extension cords and bare bulbs don’t qualify. Finished basements feature completed wiring, ample outlets, and built-in lighting fixtures like recessed or ceiling-mounted lights.
Flooring Upgrades
Bare concrete floors instantly downgrade a space. Carpet, tile, laminate, or vinyl flooring creates warmth and livability while also helping with insulation and moisture control.
·Plumbing Fixtures (if applicable)
Many finished basements include bathrooms, wet bars, or laundry areas. Functional plumbing elevates the space from “hangout” to “fully livable.”
Permanent Access
Forget climbing down from the outside or using a makeshift ladder. A proper interior staircase connects the basement seamlessly to the rest of the home.
Moisture and Mold Control
Basements are prone to dampness. A finished one has proper waterproofing, insulation, and ventilation to keep the air dry, healthy, and safe.
Ceiling Height Requirements
No one wants to duck under pipes. A finished basement usually offers at least seven feet of ceiling height, providing comfortable movement and meeting building standards.

Why These Standards Matter
Safety & code compliance.Basements sit closer to moisture, utilities, and egress challenges than any other room. Finishing to code—proper framing, fire-rated materials where required, GFCI outlets, adequate ceiling height, and safe stair design—protects your family and keeps inspectors (and insurers) happy. Shortcuts here aren’t “quirky”; they’re risks.
Comfort & usability.Insulated walls, sealed floors, real ceilings, and permanent HVAC turn a once-chilly storage zone into a place you actually want to spend time. Good lighting, sound control, and dry, fresh air mean movie nights don’t feel like bunker duty.
Resale value & appraisal impact.Appraisers and buyers can tell the difference between “cozy setup” and “code-compliant living area.” Fully finished spaces typically appraise higher, photograph better, and justify the listing price. Half measures rarely move the needle.
Common Misconceptions
“We painted the concrete and added a rug—finished!”Nice start, not finished. Bare concrete, exposed beams, portable heaters, and table lamps are cosmetic tweaks. A fully finished basement requires framed/insulated walls, a real ceiling, permanent HVAC, proper electrical, and finished flooring.
“A space heater counts as heating.”Nope. Temporary heat sources don’t meet the standard. You need a permanent heating/cooling solution integrated with the home or an equivalent system sized for the space.
“Ceiling height doesn’t really matter.”It does—for comfort and often for code. Ducking under pipes is a giveaway that the space isn’t truly livable.
Partially finished vs. fully finished.
Partially finished: Maybe you’ve got drywall on two walls, a painted slab, and a plug-in heater. Utilities are visible, moisture control is… aspirational.
Fully finished: Framed and insulated walls, closed ceilings, permanent HVAC, proper lighting and outlets, moisture management, finished floors, compliant ceiling height, and interior stairs. It looks and lives like the rest of the home.
Regional and Code Considerations
Building codes aren’t one-size-fits-all. Ceiling height minimums, egress requirements (especially for bedrooms), insulation R-values, and electrical/plumbing standards vary by city, county, and state. Older homes may have grandfathered conditions—but any new work must meet current local codes.
What to do:
Check your municipality’s building department website for basement finishing guidelines and permit requirements.
Consult licensed pros—contractor, electrician, HVAC tech, and plumber—for scope and compliance.
If in doubt, schedule a pre-permit chat with your local inspector. It saves time and costly rework later.
Conclusion
A basement is fully finished when it functions as a real extension of your home: insulated, framed walls; a proper ceiling; permanent HVAC; completed wiring and lighting; finished flooring; any needed plumbing; safe, permanent interior stairs; reliable moisture control; and ceiling height that feels (and measures) right.
Use this checklist to evaluate your own space. If any piece is missing, you don’t have a problem—you have a plan.
Thinking of finishing your basement? Reach out to New Concept Hi for guidance. We’ll help you design a safe, comfortable, code-compliant space that adds real value—and feels like it always belonged there.




Comments